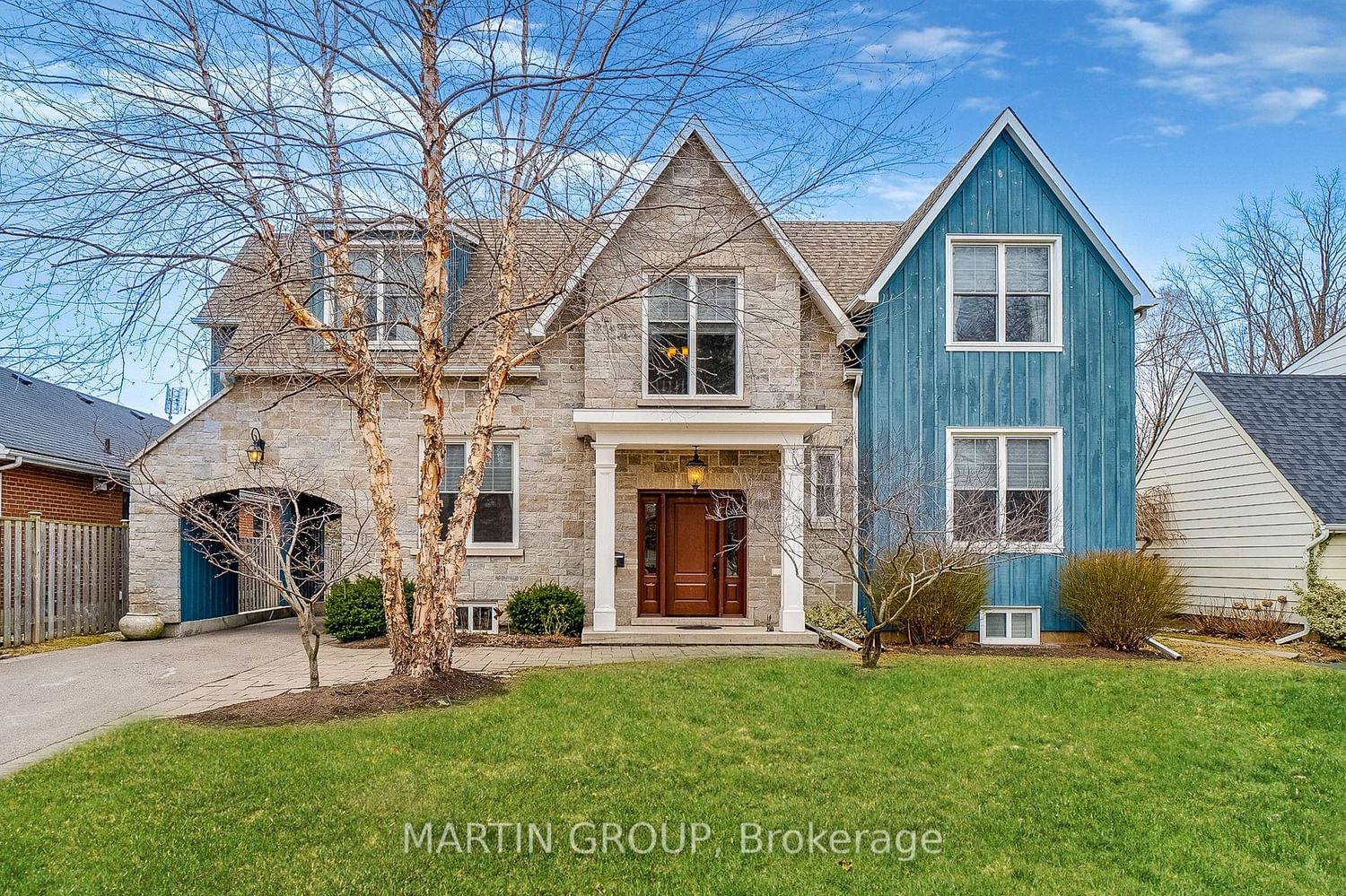$2,399,000
$*,***,***
4+1-Bed
5-Bath
2500-3000 Sq. ft
Listed on 3/25/24
Listed by MARTIN GROUP
Sophisticated Urban Experience Brimming With Architectural Interest. River Side Offers An Unparalleled Lifestyle Experience. Walk To Downtown Oakville And Kerr Village. Custom-Built Home With A Perfect Balance Of Open Concept With A Casual Version Of Traditional Floor Plan. Private Dining Room Is Well-Appointed With Coffered Ceiling, Hardwoods, And Deep Baseboards. Bright Airy Kitchen Offers Stainless Steel Appliances, Granite Counters, And The Hardwood Underfoot Helps Relate Seamlessly With The Great Room; Custom Ceilings Create A Feeling Of Warmth And Openness. Main Level Office And Primary Bedroom Offers Privacy And Comfortable Access. Hardwood Staircase Leads You To The Upper Level With 3 Bedrooms With Angled Ceilings For Architectural Interest. Plus 2 Full Baths. Well-Designed Floor Plan In The Walk-Up Basement Can Easily Accommodate An In-Law Suite Or Space For Your Home Theatre Where You Can Relax And Welcome Friends. This Deep Lot Offers A Private Backyard.
W8171182
Detached, 2-Storey
2500-3000
8+3
4+1
5
2
Detached
8
6-15
Central Air
Fin W/O
Y
N
Board/Batten, Stone
Forced Air
Y
$10,320.00 (2023)
145.00x60.00 (Feet)
